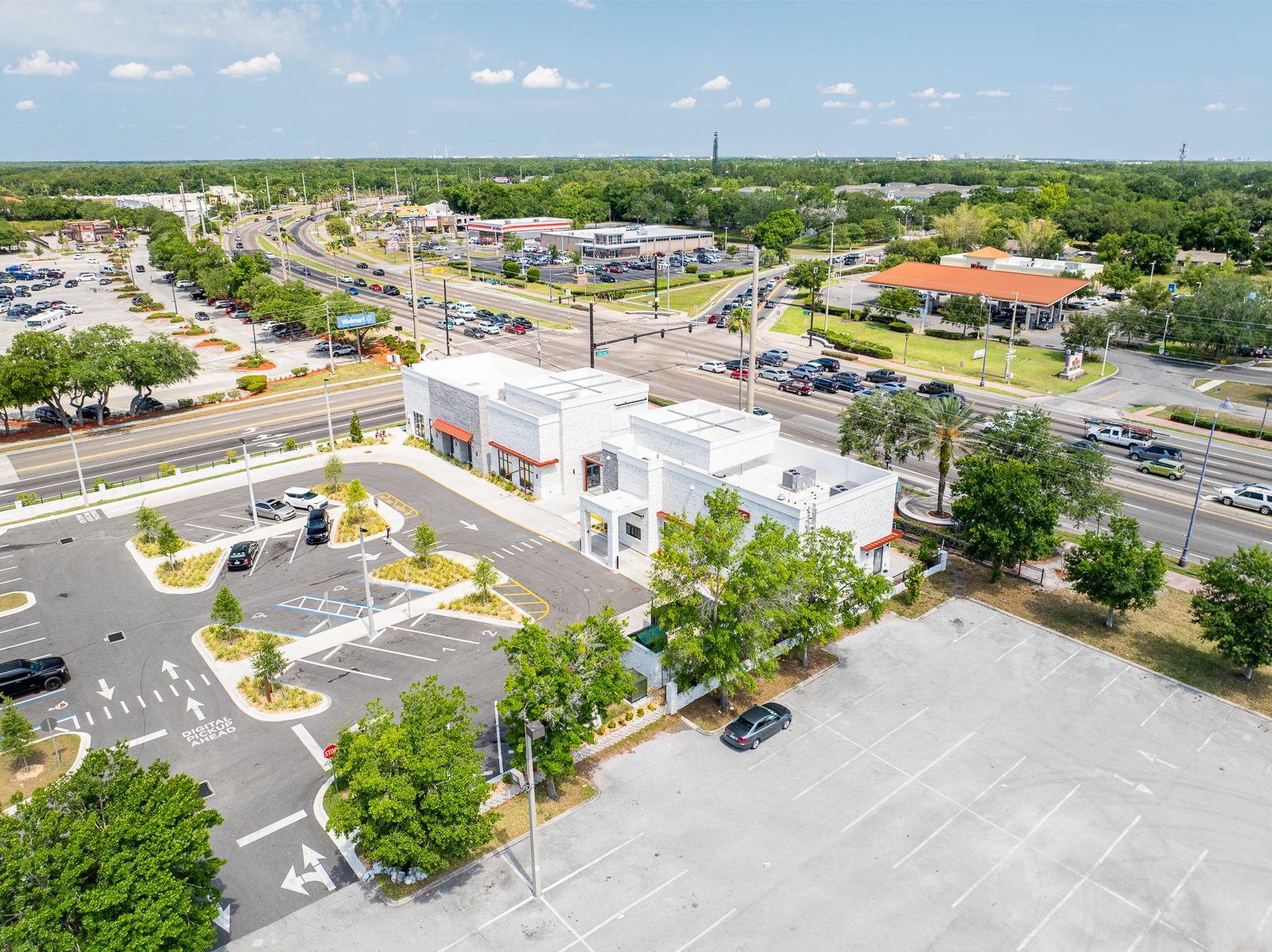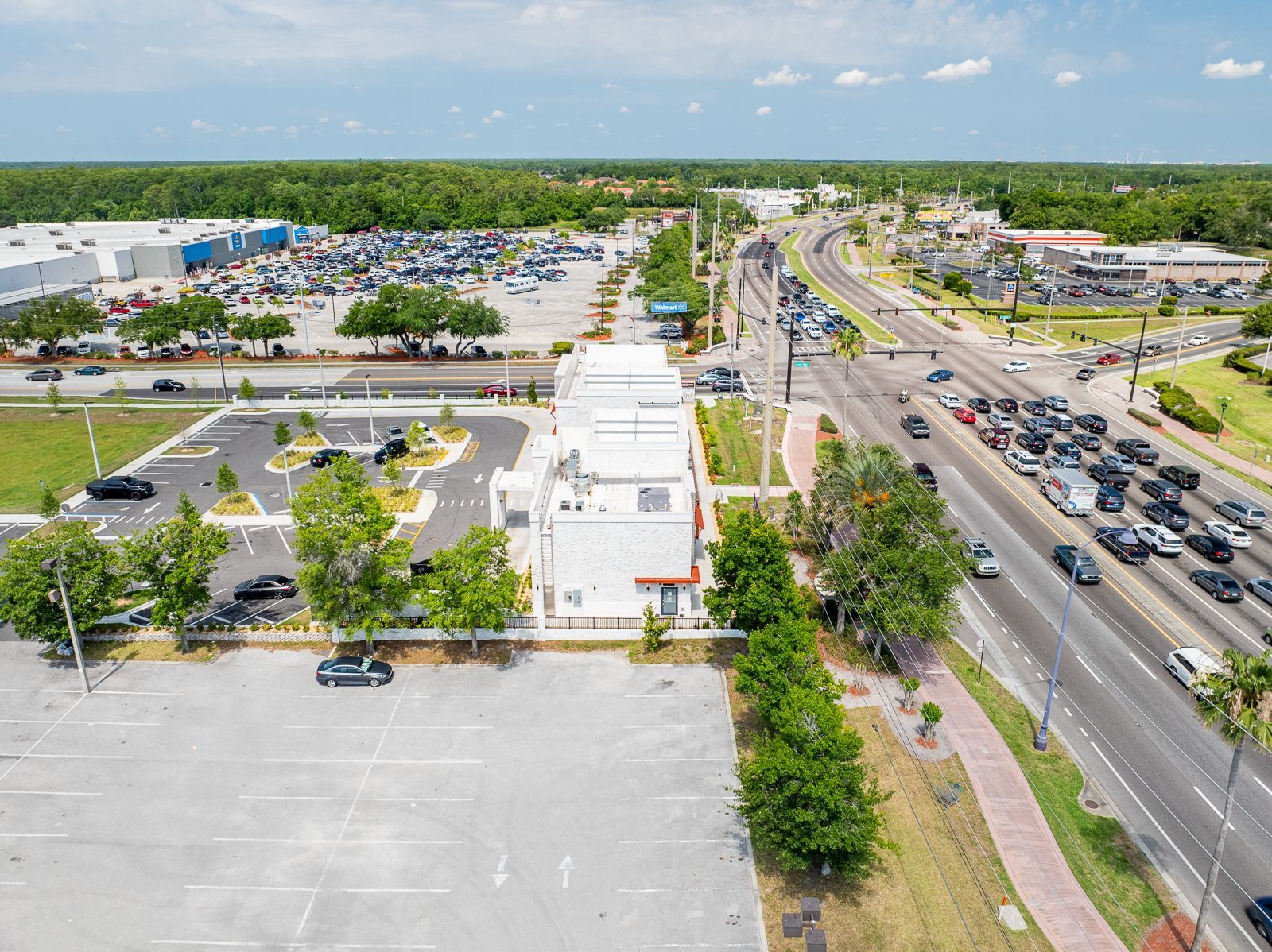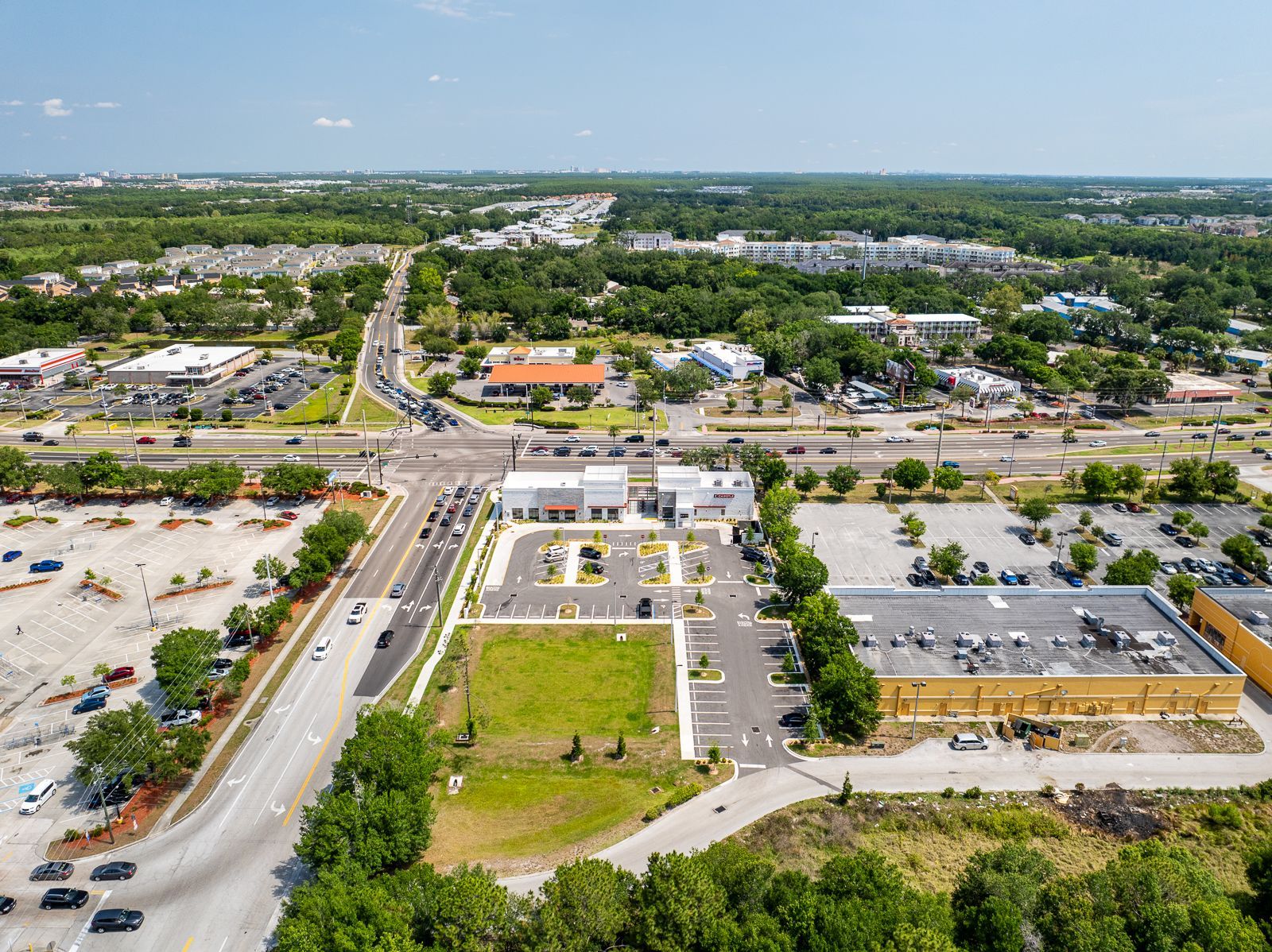Chipotle Restaurant and Retail Center -Kissimmee, FL
Facility Opening Date: Spring 2024
The Chipotle restaurant and retail space in Kissimmee, Florida, involved entitlements, a phased civil engineering design and site permitting, ensuring efficient site development for both the dining and retail components of the project.
Civil Engineering Consulting Services Provided:
Due Diligence
We provided extensive due diligence research, conceptual site design, and coordination of City & Florida Department of Transportation pre-application meetings. All of these tasks were completed to verify that this would be a viable project for our client. Once we verified the project to be feasible, we also assisted in obtaining the ALTA Survey, Geotechnical Investigation and Phase 1 Environmental Report. We worked diligently with the outside consultants and our client to get the necessary documents for the next phase of development.
Entitlements
This development was located within an overlay district and required an entitlement process with the City of Kissimmee. This process included a staff review of the project aesthetics, such as site layout, landscape design, and building architectural style. We assisted our client by managing this process and representing the project team at city meetings and, eventually, the city council for final approval.
Construction Drawings & Permitting
Our design team prepared the construction drawings as required by the multiple permitting agencies having jurisdiction. The construction drawings included site layout, utilities, grading/drainage, site lighting, landscape, irrigation, and construction-related details. Our Government Relations staff coordinated all aspects of the project permitting with the various agencies involved. This included the filing of all applications, submitting review packages, and consistent follow-up with these agencies throughout the permitting phases until all necessary permits were obtained.
Construction Administration
Upon approval of the construction drawings, our team assisted our client and the general contractor by coordinating the review & approval of the shop drawings, attending pre-construction meetings, and responding to any RFI’s that were submitted throughout the construction phase. We also diligently coordinated with the local electrical company & General Contractor for the design-related aspects of the new electrical power service.
Close-Out
Upon completion of construction, our team conducted a final site inspection and walk-through of the constructed facility. We reviewed as-built surveys for compliance with the approved construction drawings, prepared record drawings, and completed all final certifications required by the agencies to certify the project as completed and obtain a certificate of occupancy.
This project included a phased development that was proposed on previously developed land. Phase one of this development consisted of two retail buildings: a Chipotle restaurant with outdoor seating area and mobile order/pickup window. There was also a neighboring retail building constructed on the opposite side of the outdoor dining area. The project included a vacant pad for future development and the site was master planned to accommodate the proposed future development.




